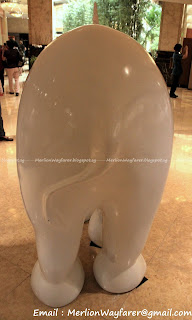Raffles Place
South, Singapore
March 2013
In 1919, Singapore celebrated its first Centenary. The year was regaled with much public festivities and projects, the most ambitious being the Fullerton Building - the largest structure ever built in Singapore. It was to be a "monument worthy of the city" and was to symbolize the new wealth and power of Singapore.
A London architect, Major PH Keys, was commissioned to design the building. Arriving in Singapore in 1920, Major Keys brought with him the designs and concepts of Greek Classical architecture, echoing the Parthenon in Athens, considered to be de rigeur for official public monuments. Only classical architecture, with its use of columns, porticos and decorations, could convey the power and splendour of the British Empire, and provided yet another example of the neo-classical Art Deco architecture that once dominated the financial district. Typical of this style is a graceful interior adorned with heavy moulding and ornamentation. The architecture was adapted with high ceilings and deep verandas to cater for Singapore's tropical weather.
After years of controversy over the costs and extravagance of the project, the foundations were laid in 1924. Named after Robert Fullerton (Governor of Singapore, 1826-1829), it was built primarily to house the General Post Office. Other bodies which once occupied the premises include the exclusive Singapore Club and the Inland Revenue Department. The building was completed in 1928 at the grand cost of $4,098,808.
The exterior of grey Aberdeen granite was composed with artificial stone made from crushed granite chips melted into cement to create a lasting weather-proof finish. There are now 32 Doric columns with some removed during the Fullerton Hotel's refurbishment to accommodate the outdoor swimming pool.
Sitting on 41,100 square metres (442,400 square feet) of land with walls measuring 36.6 metres (120 ft) from the ground, the building has neo-classical architectural features which include fluted Doric colonnades on their heavy base, and the lofty portico over the main entrance with trophy designs and the Royal Coat of Arms, crafted by Italian Cavaliere Rudolfo Nollix.
Originally, there were five distinct frontages, each treated in the Doric order. 14 elevators served the four floors plus the basement floors. A hollow cellular raft foundation was proposed by the original contractors in 1920s to save cost because bedrock lies directly below the building.
Majestic three-storey high columns partition the areas of the hotel lobby...
The full album is available at:
Merlion Wayfarer's Picasa (Places - Fullerton)
Sources
"Fullerton" by Tan, Colin (14 December 2000). The Straits Times.
"Fullerton Building" by Cornelius-Takahama, Vernon (19 May 2001) . Singapore Infopedia, National Library Board.
-
-
-



















































































